Spanish studio MX_SI added vertical wooden mullions to the exterior of this museum extension in Mänttä, Finland, to evoke the trunks of trees in the surrounding park (+ slideshow).
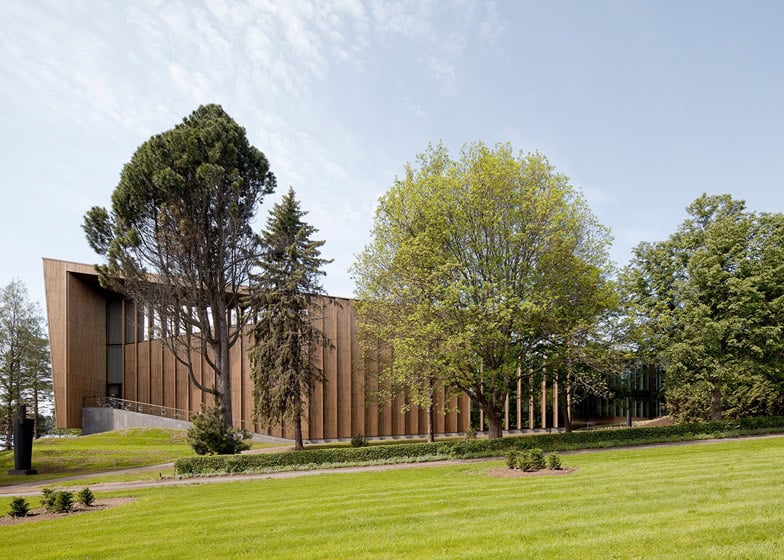
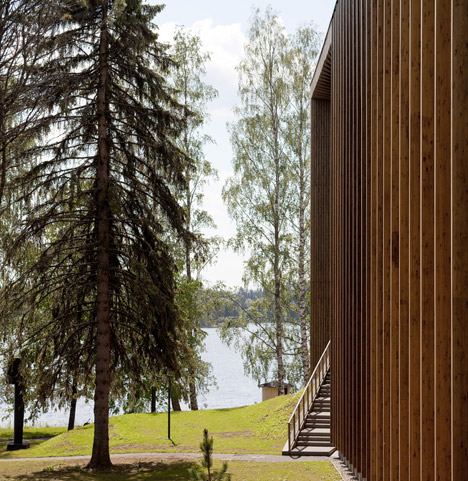
MX_SI won a competition in 2011 to design a new wing for the Contemporary Art Museum Gösta Serlachius with a proposal for a building with a timber frame and wooden cladding, intended to blend in with its setting in a forested park.
Related story: Controversial Helsinki Guggenheim competition attracts record number of entrants
Situated next to the Joennimei Manor, a residence constructed in 1935 that previously housed the museum, the extension provides additional space for the expanding collection and for temporary exhibitions.
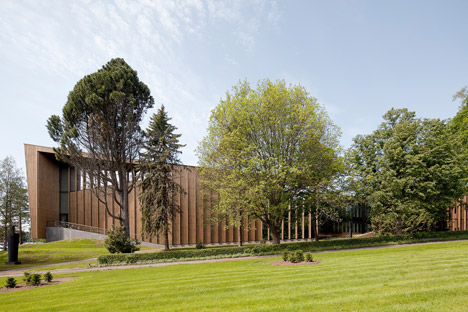
The building's long and narrow plan is arranged parallel to the axis between the existing house, its garden and a nearby lake. This frames a new plaza at one end, providing access to the house and the extension.
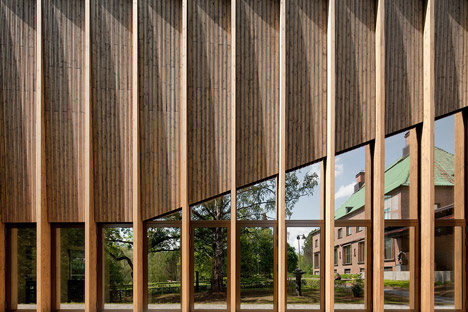
A curving roofline dips down so as not to obstruct views to and from the manor, but sweeps upwards to form a more prominent facade at one end, where the landscape descends towards the lake.
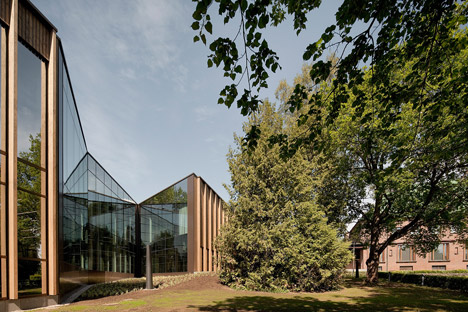
Locally sourced spruce was laminated to create a structural framework that is surrounded by vertical mullions, with strips of twisted spruce placed in between them. This provides a textural surface that varies over the length of the facades.
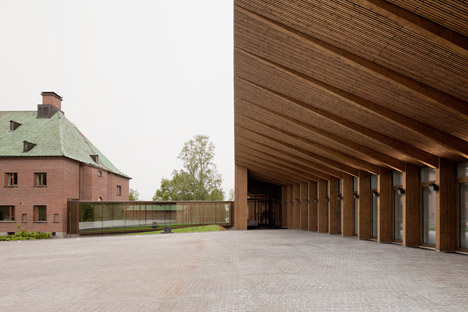
"The project is conceptualised as an abstract and dense forest," said the architects in a statement, "a forest that represents and translates into a series of parallel wooden frames that define the geometry and structure of the new building."
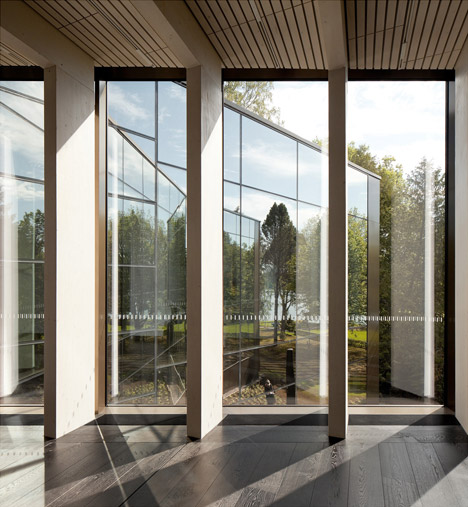
Various openings and angular incisions interrupt the elongated elevations, featuring reflective glazing to break up the otherwise homogenous wooden facades and increase the connection with the surrounding landscape.
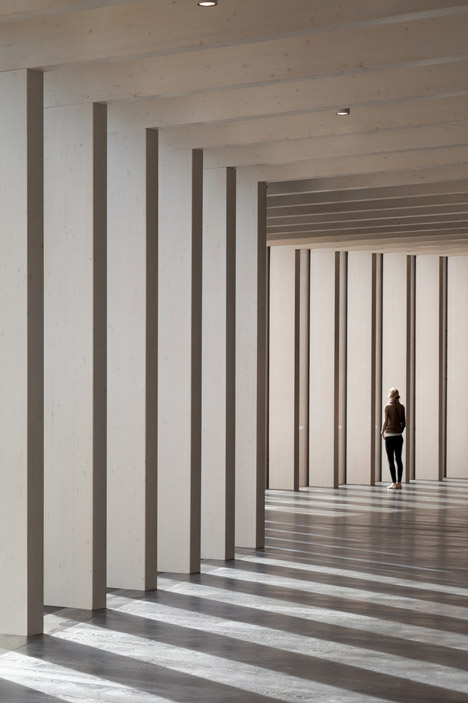
"To reduce the visual impact of a building in such a sensitive environment, the building seeks to decompose into smaller fragments," said the architects.
"The result of these incisions is the perception of spaces of infinite mirrors – doors or forest walkways optically subdividing the building transversely."
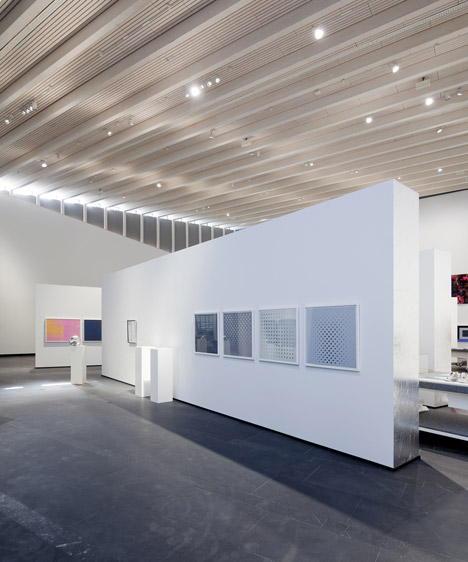
The incisions into the facades introduce variety to the route through the building, allowing natural light to enter and offering views from the galleries, foyer and cafeteria.
"These invasions transform what would have been a linear path into an emotional one, thanks to the rhythm of the constant repetition of the structural frames and interruptions that allow external spaces to penetrate inside the building," added the architects.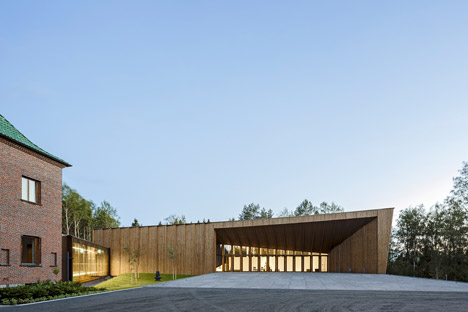 Photograph by Tuomas Uusheimo
Photograph by Tuomas Uusheimo
Ceiling beams have been left exposed inside the galleries and public spaces to emphasise the curving form of the roof and to highlight the use of wood throughout the entire project.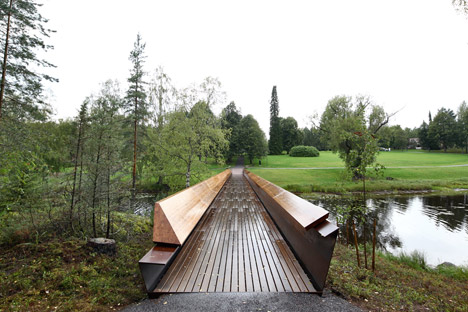 Photograph by Eugeni Bach
Photograph by Eugeni Bach
MX_SI was also responsible for improvements to the landscape around the buildings, which provides a site for outdoor artworks including sculptures by Finnish artist Harry Kivijärvi.
Part of the task involved the introduction of a bridge linking the park with a small island on the site of a crossing that had collapsed decades previously.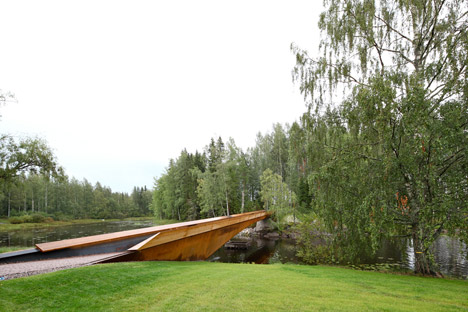 Photograph by Eugeni Bach
Photograph by Eugeni Bach
The new structure connects the gently sloping shore of the park with a higher bank on the island and is therefore angled slightly.
The lower end emerges from the ground before ascending to a narrower point that appears to balance on the island's rocky shore.
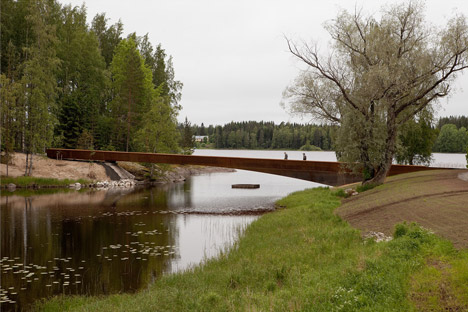
The bridge is made from weathered steel sheeting. This material was bent in four places to create a structural section that supports a balustrade on one side and a larch wood surface on the other, which alters along its length to form a bench in the centre.
Photography is by Pedro Pegenaute unless stated otherwise.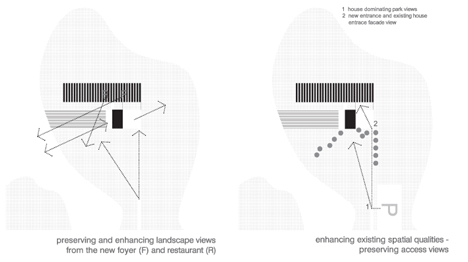 Concept diagram – click for larger image
Concept diagram – click for larger image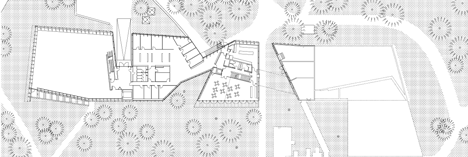 Lower floor plan – click for larger image
Lower floor plan – click for larger image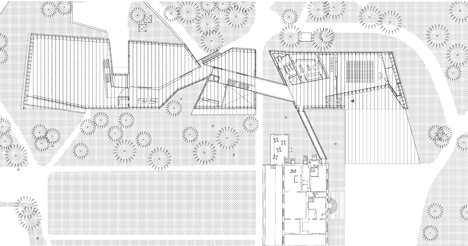 Upper floor plan – click for larger image
Upper floor plan – click for larger image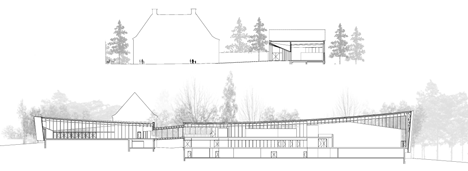 Sections – click for larger image
Sections – click for larger image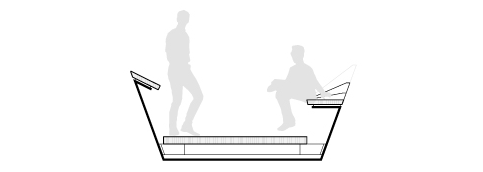 Bridge section – click for larger image
Bridge section – click for larger image
Related story: Kaap Skil Maritime and Beachcombers Museum by Mecanoo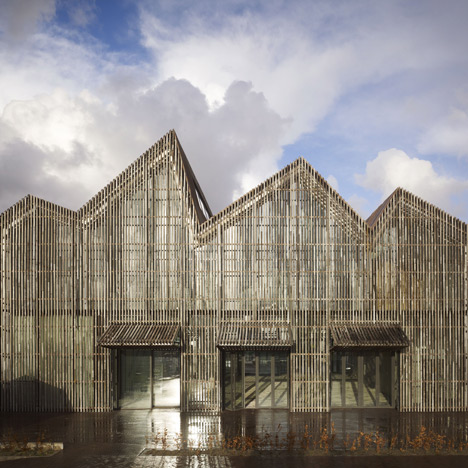
This maritime museum in the Netherlands by Dutch studio Mecanoo features reclaimed wooden cladding and a zig-zagging roof that reference the gabled houses of the surrounding hamlet (+ slideshow). More »


MX_SI won a competition in 2011 to design a new wing for the Contemporary Art Museum Gösta Serlachius with a proposal for a building with a timber frame and wooden cladding, intended to blend in with its setting in a forested park.
Related story: Controversial Helsinki Guggenheim competition attracts record number of entrants
Situated next to the Joennimei Manor, a residence constructed in 1935 that previously housed the museum, the extension provides additional space for the expanding collection and for temporary exhibitions.

The building's long and narrow plan is arranged parallel to the axis between the existing house, its garden and a nearby lake. This frames a new plaza at one end, providing access to the house and the extension.

A curving roofline dips down so as not to obstruct views to and from the manor, but sweeps upwards to form a more prominent facade at one end, where the landscape descends towards the lake.

Locally sourced spruce was laminated to create a structural framework that is surrounded by vertical mullions, with strips of twisted spruce placed in between them. This provides a textural surface that varies over the length of the facades.

"The project is conceptualised as an abstract and dense forest," said the architects in a statement, "a forest that represents and translates into a series of parallel wooden frames that define the geometry and structure of the new building."

Various openings and angular incisions interrupt the elongated elevations, featuring reflective glazing to break up the otherwise homogenous wooden facades and increase the connection with the surrounding landscape.

"To reduce the visual impact of a building in such a sensitive environment, the building seeks to decompose into smaller fragments," said the architects.
"The result of these incisions is the perception of spaces of infinite mirrors – doors or forest walkways optically subdividing the building transversely."

The incisions into the facades introduce variety to the route through the building, allowing natural light to enter and offering views from the galleries, foyer and cafeteria.
"These invasions transform what would have been a linear path into an emotional one, thanks to the rhythm of the constant repetition of the structural frames and interruptions that allow external spaces to penetrate inside the building," added the architects.
 Photograph by Tuomas Uusheimo
Photograph by Tuomas Uusheimo Ceiling beams have been left exposed inside the galleries and public spaces to emphasise the curving form of the roof and to highlight the use of wood throughout the entire project.
 Photograph by Eugeni Bach
Photograph by Eugeni Bach MX_SI was also responsible for improvements to the landscape around the buildings, which provides a site for outdoor artworks including sculptures by Finnish artist Harry Kivijärvi.
Part of the task involved the introduction of a bridge linking the park with a small island on the site of a crossing that had collapsed decades previously.
 Photograph by Eugeni Bach
Photograph by Eugeni Bach The new structure connects the gently sloping shore of the park with a higher bank on the island and is therefore angled slightly.
The lower end emerges from the ground before ascending to a narrower point that appears to balance on the island's rocky shore.

The bridge is made from weathered steel sheeting. This material was bent in four places to create a structural section that supports a balustrade on one side and a larch wood surface on the other, which alters along its length to form a bench in the centre.
Photography is by Pedro Pegenaute unless stated otherwise.
 Concept diagram – click for larger image
Concept diagram – click for larger image Lower floor plan – click for larger image
Lower floor plan – click for larger image Upper floor plan – click for larger image
Upper floor plan – click for larger image Sections – click for larger image
Sections – click for larger image Bridge section – click for larger image
Bridge section – click for larger imageRelated story: Kaap Skil Maritime and Beachcombers Museum by Mecanoo

This maritime museum in the Netherlands by Dutch studio Mecanoo features reclaimed wooden cladding and a zig-zagging roof that reference the gabled houses of the surrounding hamlet (+ slideshow). More »
fonte: @edisonmariotti #edisonmariotti http://www.dezeen.com/2014/10/27/mx_si-contemporary-art-museum-gosta-serlachius-extension-finland-wooden-facade/


Nenhum comentário:
Postar um comentário